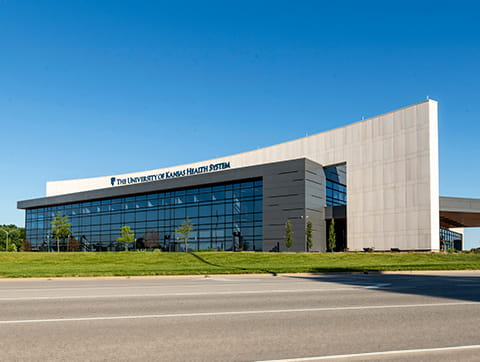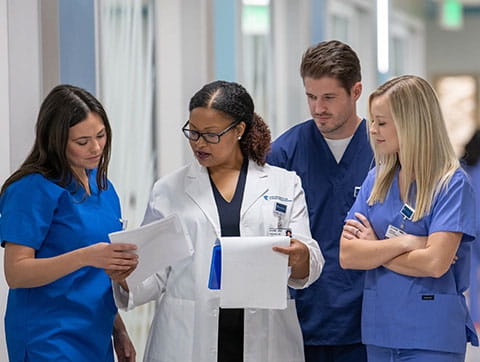February 01, 2023
A portion of the building now jets out past the rest of the façade, and it’s creating some buzz.
We’re talking about the 2-story glass protrusion on the north side of The University of Kansas Health System’s building that looks over 39th Avenue on our large campus in Kansas City.
What’s behind that? Pedestrians and motorists want to know.
If you must know, it’s hiding (you ready?) … probably the least interesting part of what otherwise is a bold, overdue and immensely important expansion of the hospital’s Emergency Department.
By the way, “ED” doesn’t sound nearly as cool as “ER.” But most hospitals don’t refer to their emergency services area as a “room.” So department, it is. And ours was bulging at the seams.
“You can add on only so many times before you start getting really difficult spaces in terms of circulation and things being chopped up,” said Christopher Ruder, chief operating officer of our Kansas City operations, as he gave me a walking tour of the project. “And we needed additional trauma rooms. We needed larger trauma rooms. We needed resuscitation rooms. We needed a larger psychiatric liaison service area. So there were many needs that just came together.”
A look at the past and today
The wonderful history of the health system at 39th Avenue, lining Rainbow Boulevard to the west and State Line Road (which Kansas shares with Missouri) to the east, can bring with it a hodge-podge challenge. Dr. Simeon Bell donated some land just north of the current site (on Goat Hill!) for the first hospital in the early 1900s. They outgrew that one and then a second one. The first building on our current land, dubbed “Bell Hospital,” came to be in the 1920s, and many buildings have been added, subtracted, butted-up against others and remodeled and repurposed many times over.
Call it character.
Bell Hospital Tower sits in the middle of a complex we share with the University of Kansas Medical Center. It’s adjacent to the heart center, a glass-walled portion of the complex completed in 2006 and home to the Center for Advanced Heart Care. We have patients being treated for conditions well beyond cardiovascular ones in that wing of the building. And the Emergency Department sits on the lowest floors. Beyond outgrowing the space – around 40% of those admitted to the hospital come through the ED – the entrance for ambulances and individuals being dropped off occupied a space that has been a little too close for comfort.
“We've had a pretty compressed footprint for vehicle traffic as it goes up that ramp today,” Ruder said, “and so sometimes you have competing ambulance and private vehicle traffic in that area, which isn't very big. This expansion will help separate that traffic and create much freer access for EMS vehicles there.”
You can add on only so many times before you start getting really difficult spaces in terms of circulation and things being chopped up ... And we needed additional trauma rooms. We needed larger trauma rooms. Christopher Ruder
Chief Operating Officer, Kansas City operations
Expanding for improved efficiency
Individuals will enter on the ground floor and take an elevator up into the main ED check-in area. Once completed this spring, phase 1 will yield phases 2, 3, 4 and beyond, reconfiguring much of department while still treating patients. It’s all the fun of living through a bathroom or kitchen remodel in your home (the microwave is in the hall closet!) but on a much larger scale. There’s no “Pardon Our Mess” or closing the ED while the work is being done.
As difficult as it’s been to work in a construction zone, our clinicians who see thousands of patients a year welcome the challenge.
“To treat ED patients, we need to have support space that was not originally in the building. It’s equipment storage, it's workspace for ED physicians and for nurses and for social workers,” said Ruder.
The project will continue beyond this spring and summer in stages. A finished project envisions fewer patients waiting, and those who are waiting will experience better areas with increased exam rooms. It also means more space for care providers to work.
“Patients will feel it, I think, just in the efficiency of how the staff are able to work as a team together,” Ruder said.
Dr. Bell would be proud, although one wonders if he’d scarcely believe the kind of emergency medicine we’re doing whether in a construction zone or not.





