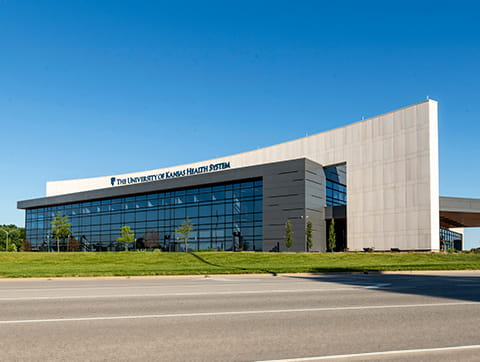Building/Service Location
Medical Pavilion
2000 Olathe Blvd.Kansas City, KS 66160-8505 913-588-1227

At this location
Our physicians offer expertise in numerous healthcare specialties from a single location. Providing care from the Medical Pavilion next door to the hospital on The University of Kansas Health System’s 39th and Rainbow campus, our experienced physicians support patients from our state, region and beyond.
There is also an occupational health program at the Medical Pavilion that offers a wide range of services for companies, from workers' compensation and injury treatment to physical exams and drug testing.
Patient and visitor information
From I-35 take Exit 234 at 7th Street Trafficway South/Rainbow Boulevard.
7th Street Trafficway becomes Rainbow Boulevard.
Continue south on Rainbow Boulevard to Olathe Boulevard.
Turn left at Olathe Boulevard.
Parking Garage 2 offers public parking.
Parking is available in Parking Garage 2 (P2) at the corner of Olathe Boulevard and Cambridge Street. P2 parking is $3 with validation. Validate your ticket at any information desk or ask your provider during your appointment. Building entrance is directly across from P2, at the northwest corner of Cambridge Street and Olathe Boulevard. Enter the building through Entrance A on the ground level.
Specialties
- Allergy and Immunology
- Behavioral Health
- Cardiology
- Cardiothoracic Surgery
- Clinical Pharmacology
- Dermatology
- Endocrinology
- Family Medicine
- Gastroenterology
- Hematology/Oncology
- Infectious Diseases
- Internal Medicine
- Interventional Radiology
- Maternal-Fetal Medicine
- Nephrology
- Neuroaudiology
- Neurology and Neurosurgery
- Obstetrics and Gynecology
- Occupational Health
- Ophthalmology
- Orthopedics
- Otolaryngology
- Palliative Care
- Pediatrics
- Physical and Occupational Therapy
- Plastic Surgery
- Pulmonology
- Rheumatology
- Sports Medicine
- Surgical Care
- Urgent Care
- Urogynecology
- Urology
- Vascular Medicine




